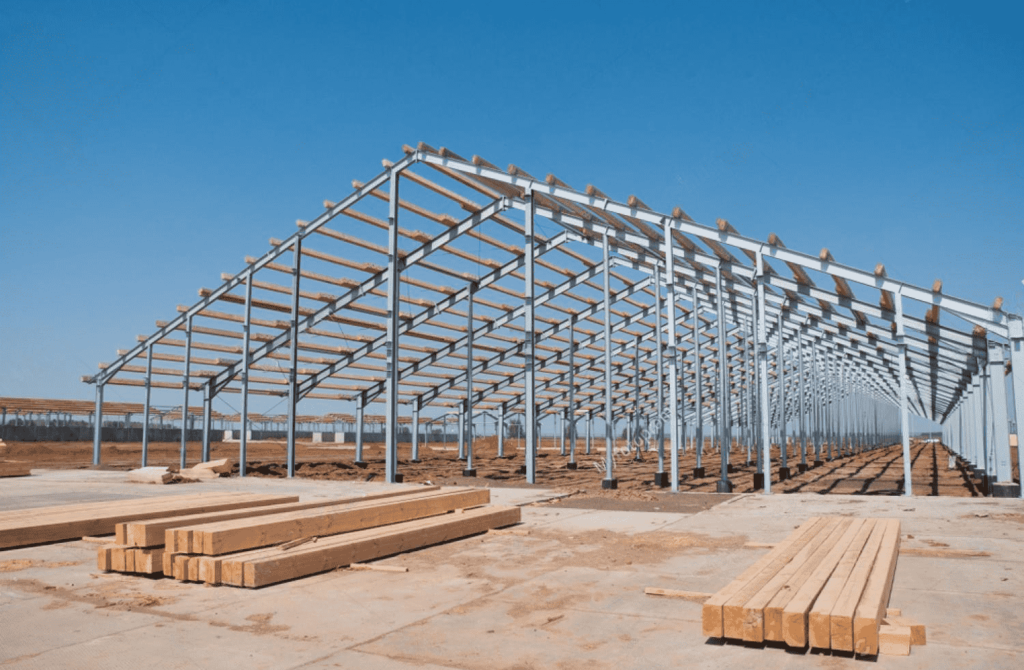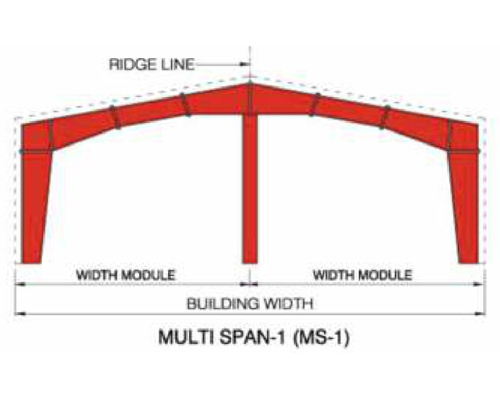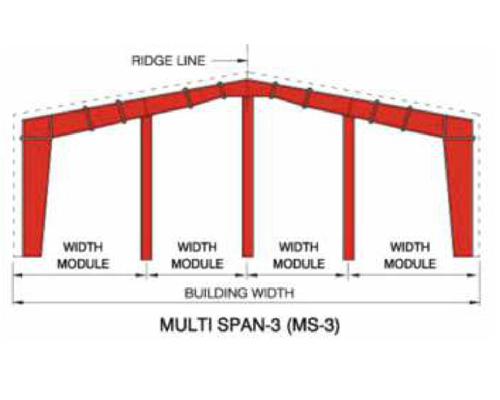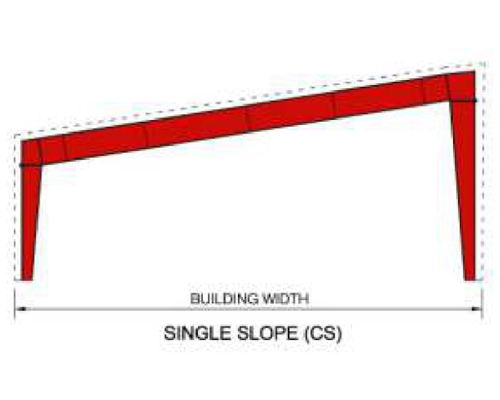Pre-Engineered Building
Frame Systems
Tailored Solutions for Structural Strength and Design Versatility

Pre-Engineered Building Frame Systems
At Shreeji Engineering, we offer a diverse range of pre-engineered building frame systems designed to meet the unique needs and specifications of our clients. From clear span structures to multi-span configurations, our innovative frame solutions deliver exceptional strength, versatility, and cost-efficiency for a wide range of applications.
Why Choose Us
Key Types of Frame Systems

Clear Span
Our clear span frame systems feature wide-open interior spaces unobstructed by columns or support beams, providing maximum flexibility for layout and utilization. Ideal for warehouses, manufacturing facilities, aircraft hangars, and recreational centers where uninterrupted floor space is essential.



Multi-Span
Multi-span frame systems incorporate intermediate columns to support larger building spans, offering increased design flexibility and cost-effectiveness. Suitable for applications such as distribution centers, retail complexes, sports arenas, and agricultural buildings requiring versatile interior layouts.


Multi-Gable
Multi-gable frame systems feature multiple rooflines with distinct gable ends, creating a visually appealing architectural profile while maximizing interior space and functionality. Commonly used in retail outlets, office complexes, and community centers seeking aesthetic appeal combined with structural efficiency.

Roof System
Our roof system solutions are engineered to provide superior weather protection, insulation, and ventilation for pre-engineered buildings. From traditional pitched roofs to innovative standing seam designs, we offer customizable roofing options tailored to your specific requirements and aesthetic preferences.

Single Slope
Single slope frame systems feature a single roof pitch, providing a cost-effective solution for applications requiring efficient water runoff and optimal natural lighting. Well-suited for retail storefronts, vehicle dealerships, equipment storage facilities, and office buildings where simplicity and functionality are paramount.

Lean-To
Lean-to frame systems consist of a single-sloped roof attached to an existing building structure, offering additional covered space for storage, workspace, or shelter. Ideal for expanding industrial facilities, agricultural barns, livestock shelters, and outdoor recreational areas with minimal construction footprint.
