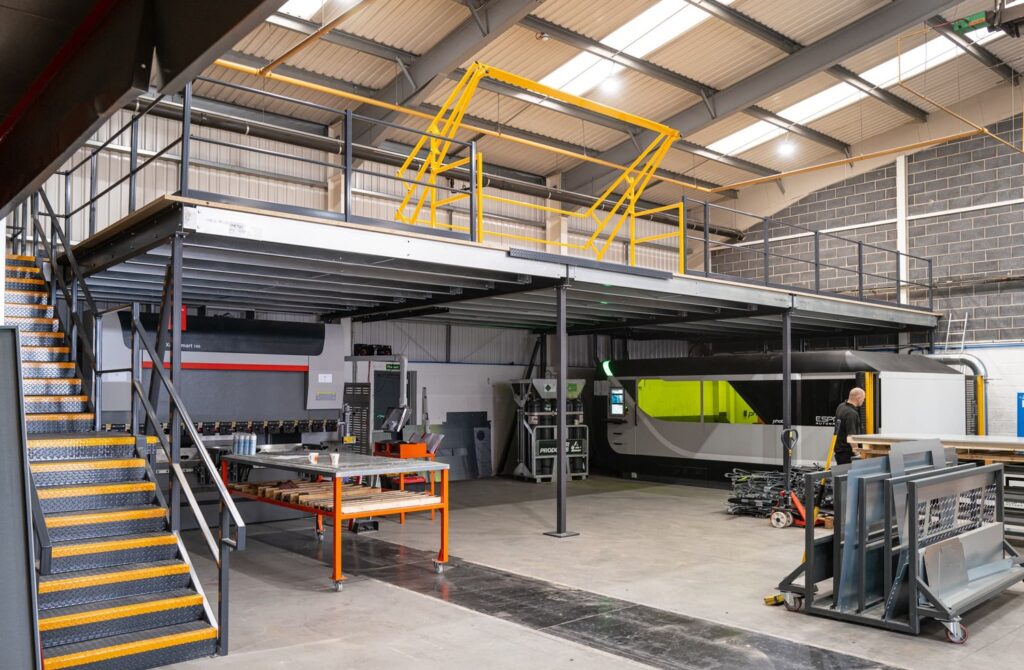Maximize Space:
Mezzanine Floors Unleashed
Expand vertically, optimize your space, and unlock new possibilities with our custom mezzanine floor solutions.

Mezzanine Floors to Elevate Your Space
Welcome to our mezzanine floor solutions, where we elevate your space to new heights. Mezzanine floors are the perfect way to optimize your building's vertical space, providing additional room for offices, storage, or versatile workspaces without the need for costly expansions. With our customized designs and efficient installation process, we ensure that your mezzanine floor seamlessly integrates into your existing space, enhancing productivity and organization. Explore our range of mezzanine floor options and unlock the full potential of your building today.
Why Choose Us
Key Types of Mezzanine Floors

Mezzanine Cross Section
A mezzanine cross section provides a side view of a partial floor between two main levels, showing how it is supported by beams or columns. It illustrates the mezzanine's height relative to other floors, its thickness, and details like railings, staircases, or access points, demonstrating how it integrates with the building's overall structure.
